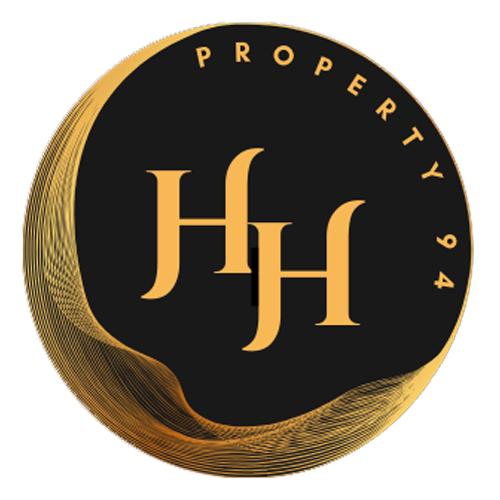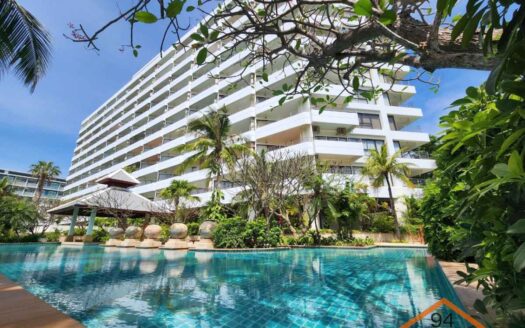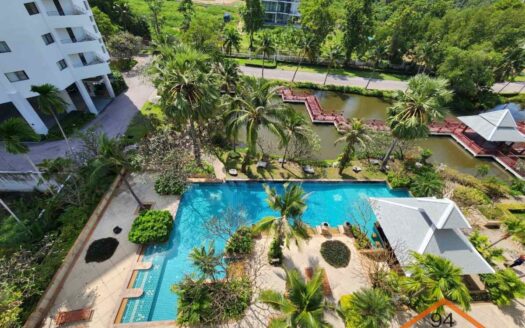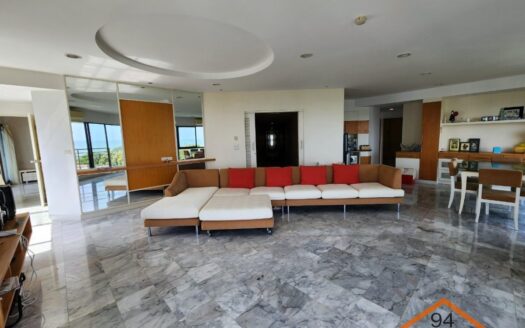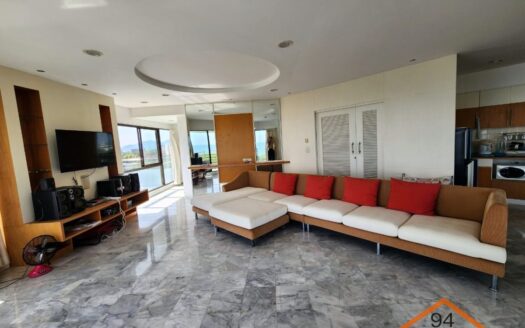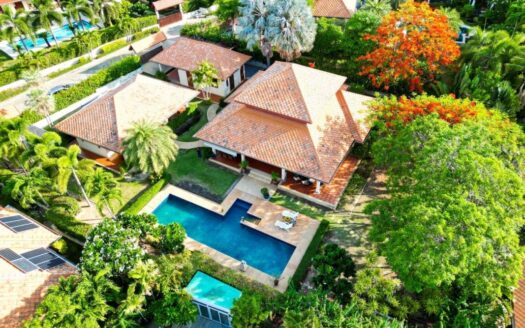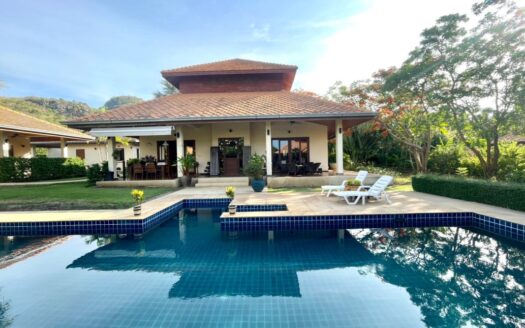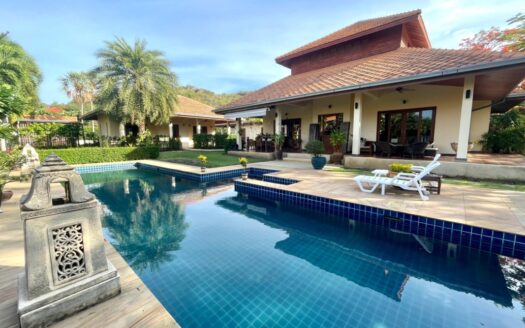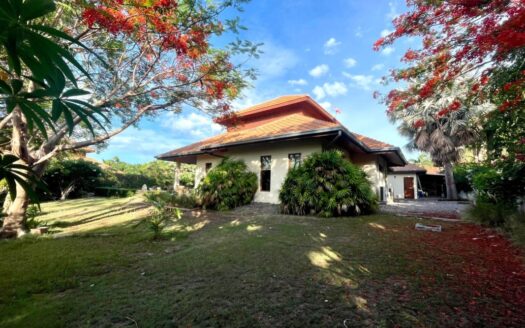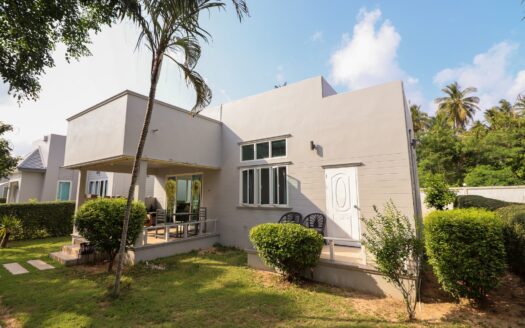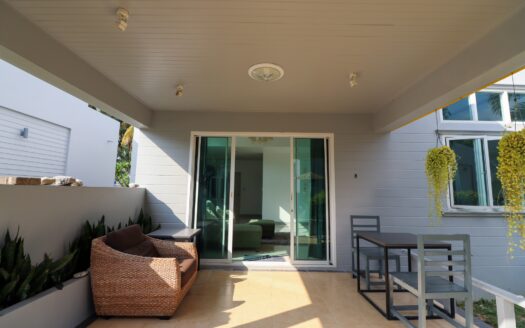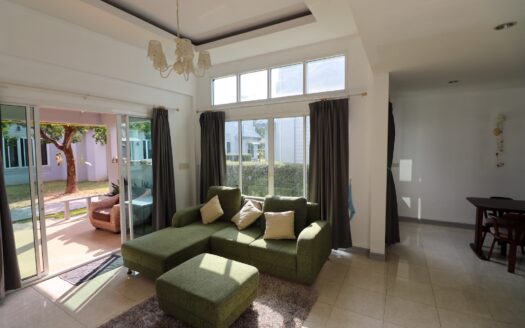Description
Amity Lakes, eventually a 100-Villa development, is located conveniently just off Hua Hin’s Soi 112. The project is set SW of Hua Hin Centre in rolling countryside on the coastal town’s fringes. It is only a 10-minute drive from the shopping malls of Bluport and Market Village, and 10 minutes from the town’s main beach.
All units have their own private, landscaped garden area, guaranteeing privacy in a relaxed setting. Safety will be ensured by 24-hour security within a gated community. There are 3 well designed 2-storey Villa styles available with 2 / 4 bedrooms and prices ranging from 4.8M THB to 16.8M THB for the largest house on the largest land plot. Something for everyone.
Villas Type
Type H Villa
The 2-storey units are eac set on an average plot of 600 sqm, with 290sqm of covered living area and a swimming pool. The ground floor comprises a kitchen area with an island, opening on to a dining area and living room of 77.5 sqm. A guest bathroom flanks a work room / office that can also be used as a 4th bedroom. The Upper floor has 3 bedrooms, each with an ensuite bathroom, and balconies accessible from the Master and 2nd bedrooms.
Type E Villa
The 2-storey units are each set on an average plot of 500sqm, with 214 sqm of covered living area, a swimming pool and 18 sqm of parking. The ground floor is made up of an open living and dining room with a kitchen off to one side spread over a total of 67 sq. The 2nd floor comprises a 41 sqm Master bedroom with ensuite bathroom, and 2 further bedrooms of 18 and 14 sqm respectively served by a further bathroom and 2 balcony areas accessible from the Master and 2nd bedrooms.
Type T Villa
Each 2-storey twin house is set on an average plot of 260 sqm with 126 sqm of covered living area. The ground floor is made up of an open living and dining room with a kitchen off to one side, spread over a total of 47 sqm. The 2nd floor comprises a 30 sqm Master bedroom with ensuite bathroom, and 2nd bedroom of 12.5 sqm and another bathroom. 2 balcony areas are accessible from the 2 bedrooms.
Type L Villa
This 3-bedroom, 3-bathroom one-story villa set on an average plot of 500 sqm with 202 sqm of covered living area. The living and dining room with a kitchen off to one side, spread over a total of 50 sqm. And comprises a 27.50 sqm Master bedroom with ensuite bathroom, 2nd bedroom of 13.85 sqm and another bathroom, and 3rd bedroom of 20.50 Sqm. with ensuit bathroom. Big terrace of 41.20 Sqm. With pool view of 42 Sqm. Parking of 16.20 Sqm.

